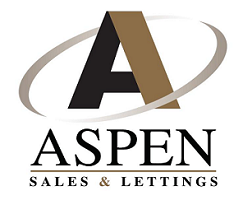Kinburn Drive, Englefield Green
Property Features
- Character Conversion Flat
- Two Double Bedrooms
- Living Room
- Saparate Kitchen
- Bathroom
- Feature Fireplaces
- Gas Central Heating
- High Ceilings
- Communal Gardens
- Parking Space
Property Summary
The property oozes charm & character from the initial communal hallway and stairs to the beautiful period features in the apartment itself with its high ceilings, fireplaces, original doors and wide-planked floorboards.
The accommodation is very well laid out and flexible in its use, currently offering two large double bedrooms (the master is huge!) with a good size living room, separate kitchen and a bathroom. There is gas central heating to radiators, residents' parking and secluded communal gardens. The lease is approx. 115 years unexpired and the property has the added benefit of No Chain.
Hollywood is situa close to Englefield Green and Egham, the latter having excellent shops & mainline station (Waterloo approx 45 minutes/Reading 46 minutes) the High Street has recently been rejuvenated and now includes a Waitrose, Everyman cinema, coffee shops and restaurants.
Virginia Water Lake & Windsor Great Park can both be reached in around a 5-minute drive and the National Trust land at Runnymede also offers lovely walking.
Full Details
Communal Hall
This lovely communal hallway is entered through a large front door controlled via an entryphone system. There is an ornate staircase leading to the first floor and own front door to:
Entrance Hall
Wide-planked floorboards and 9' high ceiling greet you as you enter this lovely apartment and leads to most of the rooms. There is a storage cupboard housing the fuse-board and electric meters.
Living Room
9' high ceiling and wide-planked wood floorboards, original cast iron fireplace with tiled slips, wood surround and mantelpiece over and a display/dresser to the left-hand side. There is a wide and tall window with antique style furniture, picture rail, radiator, moulded skirting boards.
Kitchen
Range of eye and base level units with deep, solid wood worktops and inset enamel Butler style sink with brushed steel mixer taps, inset stainless steel oven, 4-ring gas hob and matching extractor hood/chimney. There is space for a washing machine, wide timber double glazed window, part tiled walls, wood effect flooring, cupboard concealing the VieSmann gas central/hot water combi-boiler
Bedroom 1
This huge double bedroom has 9' high ceiling with two windows overlooking the main communal gardens and a picture rail. There are wide-planked floorboards (currently carpeted), moulded skirting boards, two radiators, cast iron and tiled fireplace with carved wood surround and mantelpiece over with fitted display/dresser to the right-hand side.
Bedroom 2
9' high ceiling, picture rail, wide-planked floorboards, moulded skirting boards, radiator, beautiful box bay window with panelled reveals and window overlooking the main communal gardens.
Bathroom
This white suite comprises a shower-bath with wall mounted mixer taps and shower control, with shower attachment and a fixed rainwater shower head, tiled walls, extractor fan, chrome heated towel rail, secondary double glazed leaded light window, pedestal wash hand basin, low level w.c. moulded skirting boards, 9' high ceiling.
Outside:
Communal Gardens
The lovely gardens are laid to lawn with privacy supplied by mature shrubbery and trees. There is a five-bar gate (soon to be renewed) with a private driveway leading to a residents' parking area.
Lease
We understand the lease has approximately 115 years unexpired.



















